Ivy Point Kingwood - Apartment Living in Kingwood, TX
About
Office Hours
Monday through Friday: 8:00 AM to 5:00 PM. Saturday and Sunday: Closed.
Experience the vibrant essence of Ivy Point Kingwood apartments in Kingwood, Texas, where you’re at the center of all! Situated just a stone’s throw away from Humble, TX, our senior living community is perfectly positioned amidst premier shopping hubs, delectable dining venues and lush parks, creating an inviting atmosphere for residents. Embrace the active lifestyle in our senior apartments in Kingwood, TX - serving as the perfect launching pad for your daytime escapades.
Join the vibrant social scene at Ivy Point Kingwood, where we love to connect! Our community hosts a variety of engaging events designed to bring neighbors together. From laid-back grill and chill cookouts to lively game nights, happy hours, and Sunday brunches, there's always something fun happening. Whether you're into live music, movie nights, or showing off your dance moves at our line-dancing parties, there's something for everyone here. Explore our exciting lifestyle menu and discover the endless possibilities of socializing at Ivy Point Kingwood!
Begin your next vibrant chapter with Ivy Point Kingwood. Our 55+ senior living apartment community in Kingwood, Texas, is tailored for the next exciting phase of your life, where you're the author of your story. Revel in the good life with our expansive one and two bedroom apartments for rent with the options you are searching for. Each layout is meticulously designed to cater to your needs and lifestyle. Select the one that empowers you to embrace life to the fullest.
Schedule a TourSpecials
Hello Summer, Hello Savings!
Valid 2025-07-15 to 2025-08-31
Get 50% off the Community Fee on 2-Bedrooms with Study ($500) + 2 Months Free on Rentable Items. Contact us today for details.
*Restrictions apply. Ask a Team Member for details.
Floor Plans
1 Bedroom Floor Plan
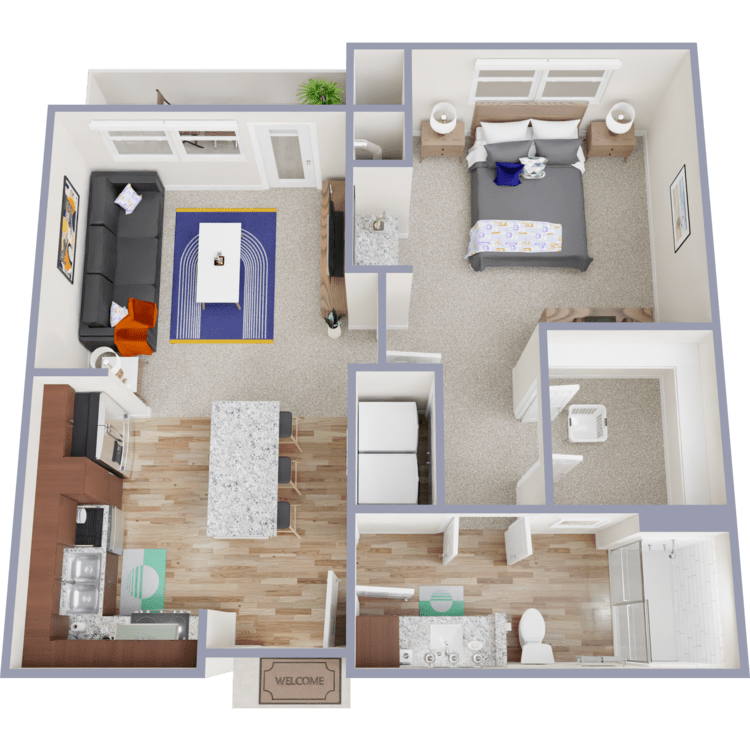
A1
Details
- Beds: 1 Bedroom
- Baths: 1
- Square Feet: 718
- Rent: $1559-$1744
- Deposit: Call for details.
Floor Plan Amenities
- 10Ft Ceilings
- 1st Floors have Fenced Yards and Faux Wood Floors
- All-electric Kitchen
- Balcony or Patio
- Cable Ready
- Carpeted Floors
- Ceiling Fans
- Central Air and Heating
- Accessible Homes and Amenities
- Dishwasher
- Microwave
- Mini Blinds
- Pantry
- Refrigerator
- Views Available
- Walk-in Closets
- Washer and Dryer in Home
* In Select Apartment Homes
Floor Plan Photos
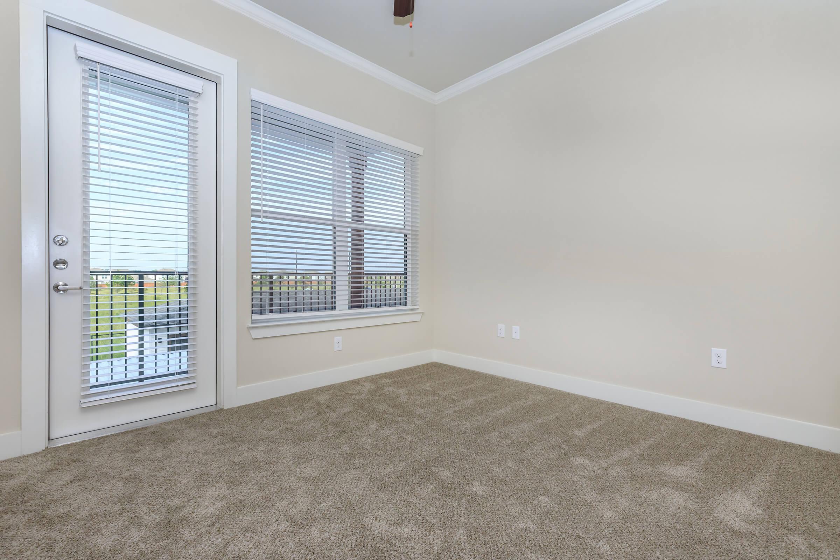
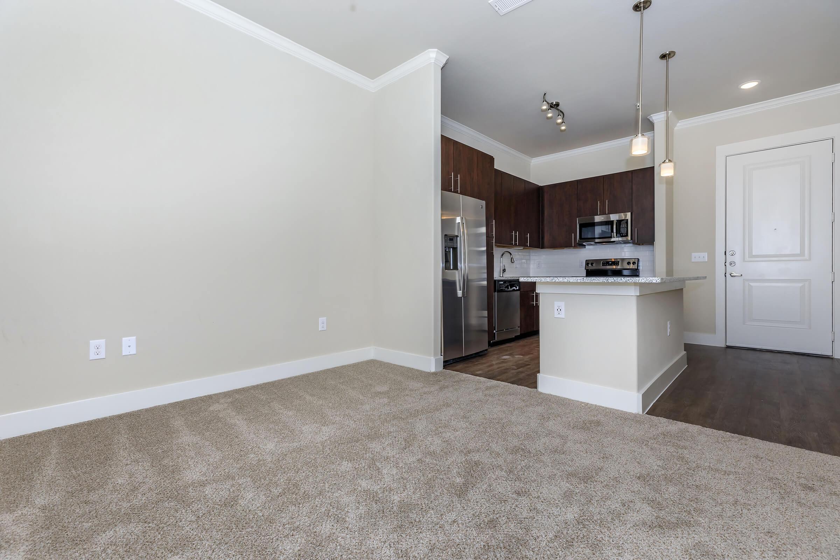
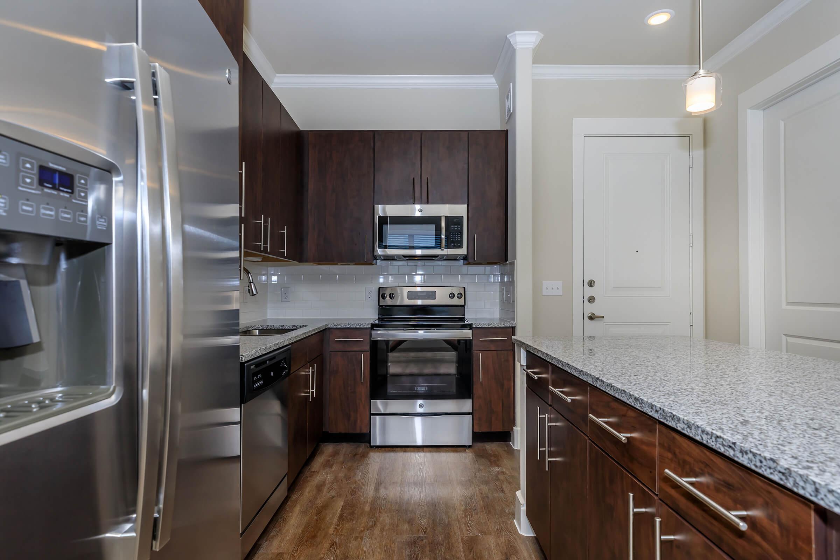
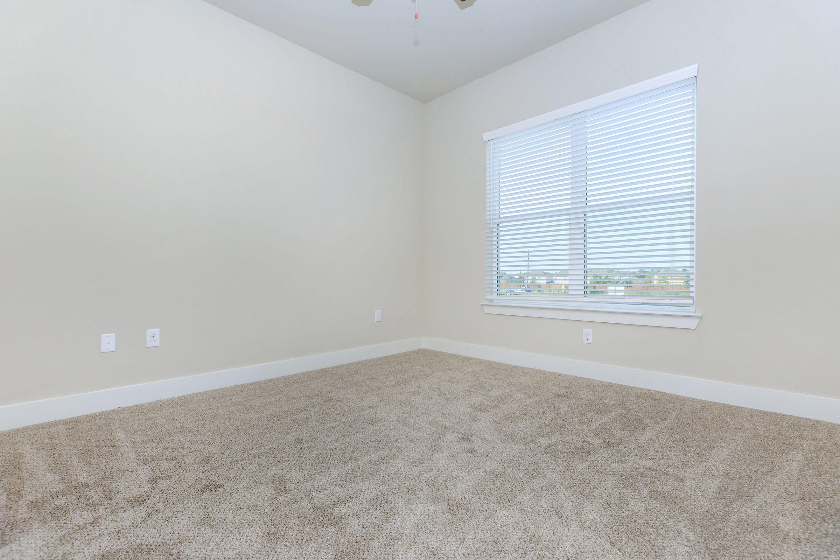
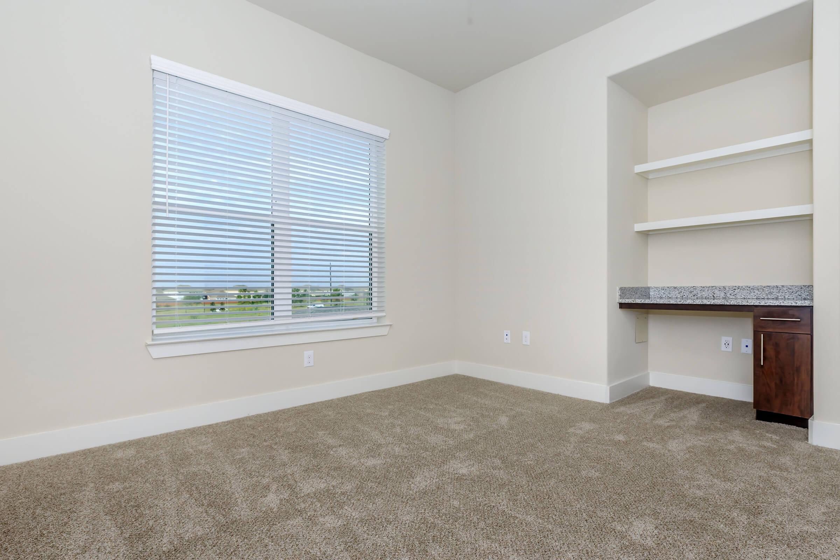
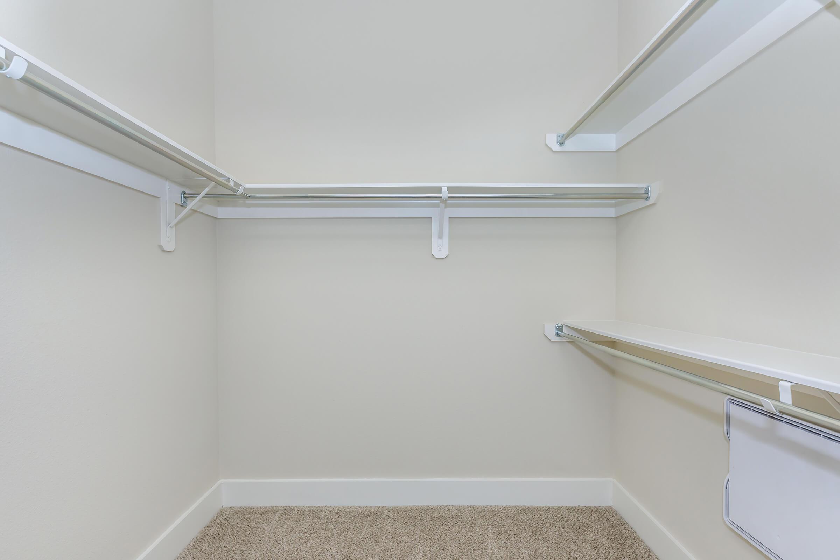
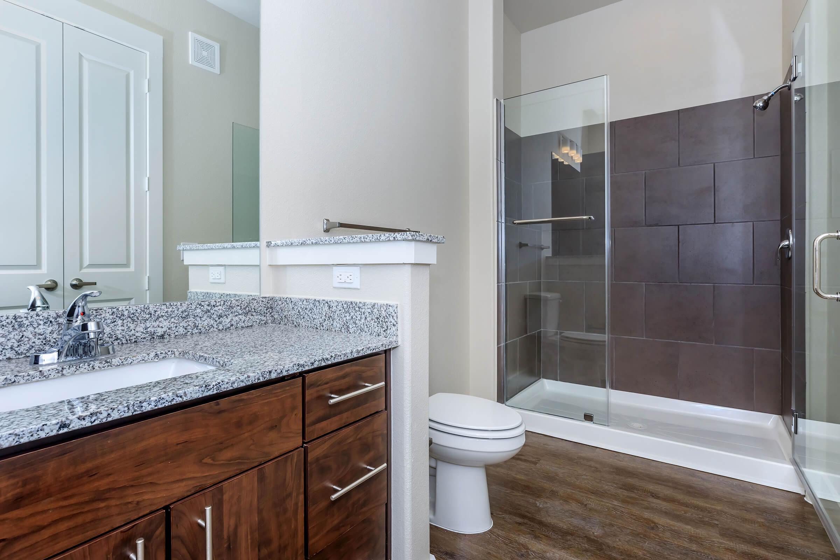
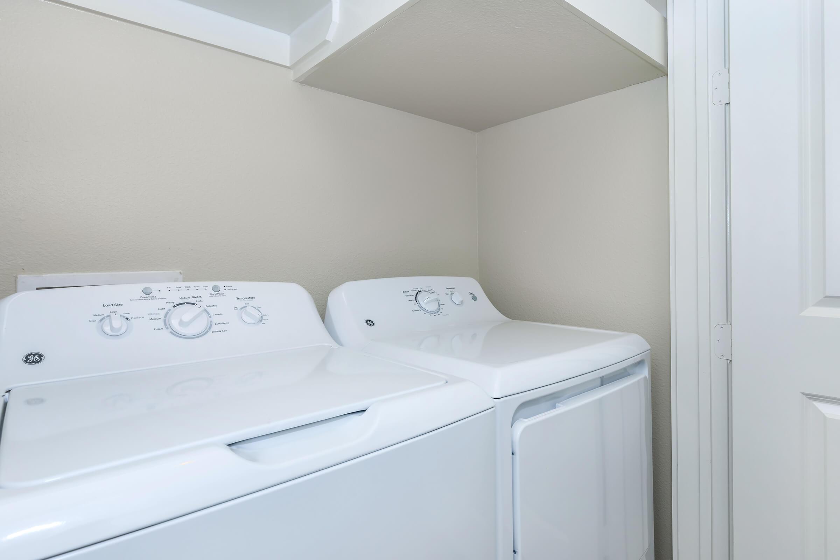
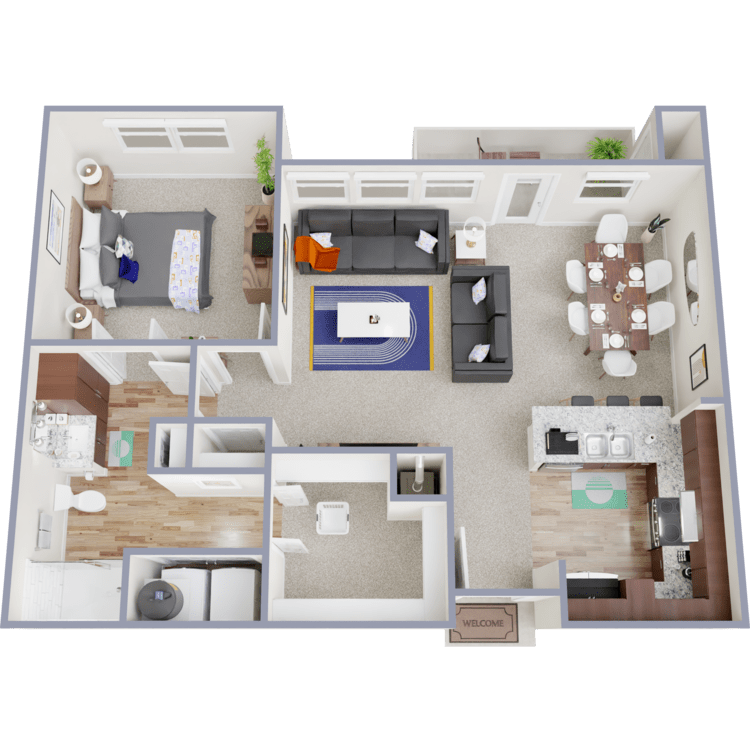
B1
Details
- Beds: 1 Bedroom
- Baths: 1
- Square Feet: 875-889
- Rent: $1812-$2090
- Deposit: Call for details.
Floor Plan Amenities
- 10Ft Ceilings
- 1st Floors have Fenced Yards and Faux Wood Floors
- All-electric Kitchen
- Balcony or Patio
- Cable Ready
- Carpeted Floors
- Ceiling Fans
- Central Air and Heating
- Accessible Homes and Amenities
- Dishwasher
- Microwave
- Mini Blinds
- Pantry
- Refrigerator
- Views Available
- Walk-in Closets
- Washer and Dryer in Home
* In Select Apartment Homes
Floor Plan Photos
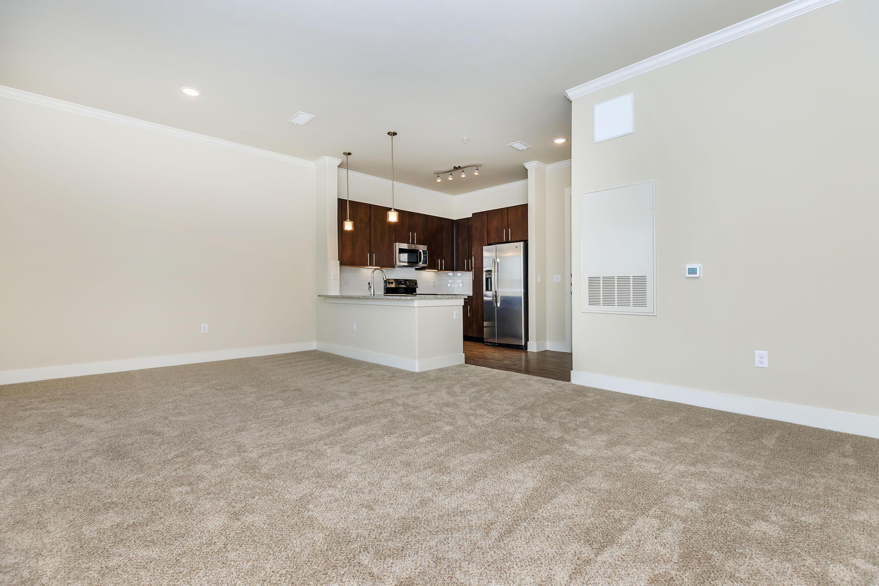
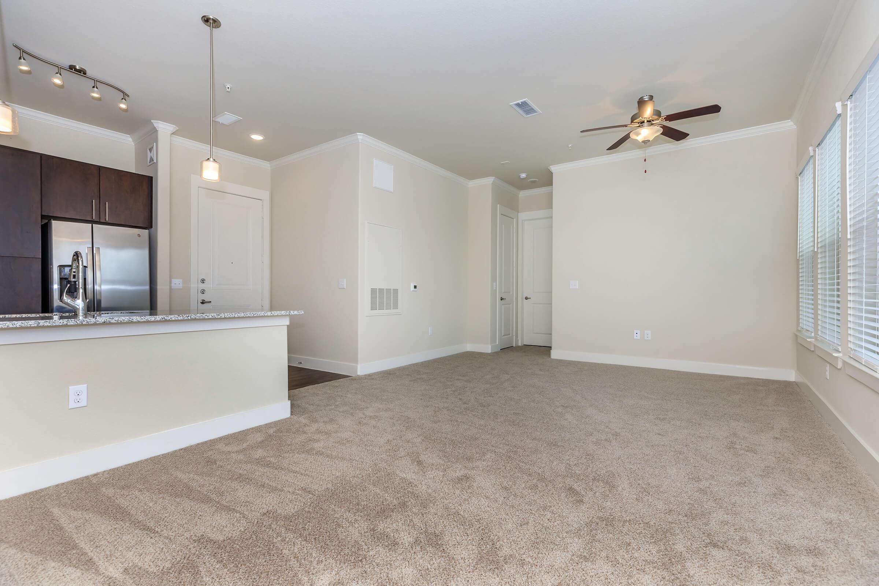

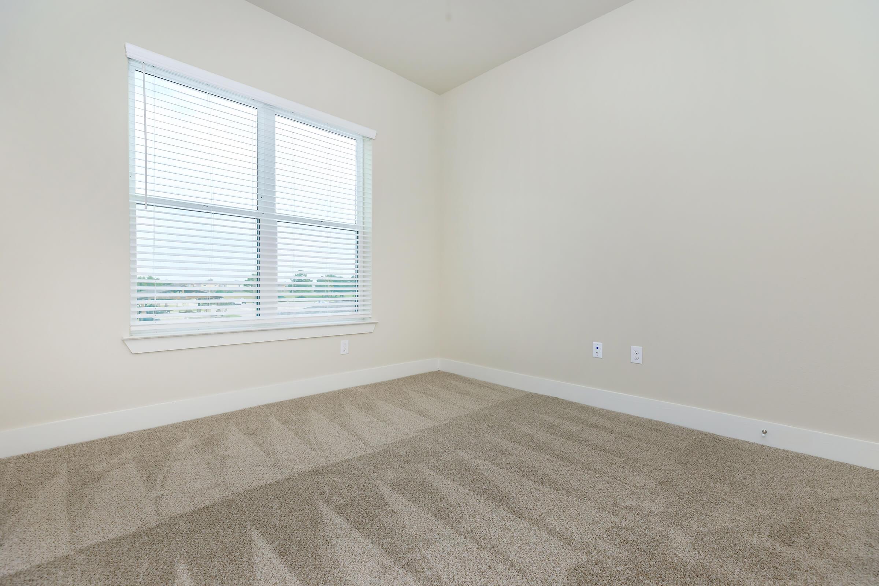
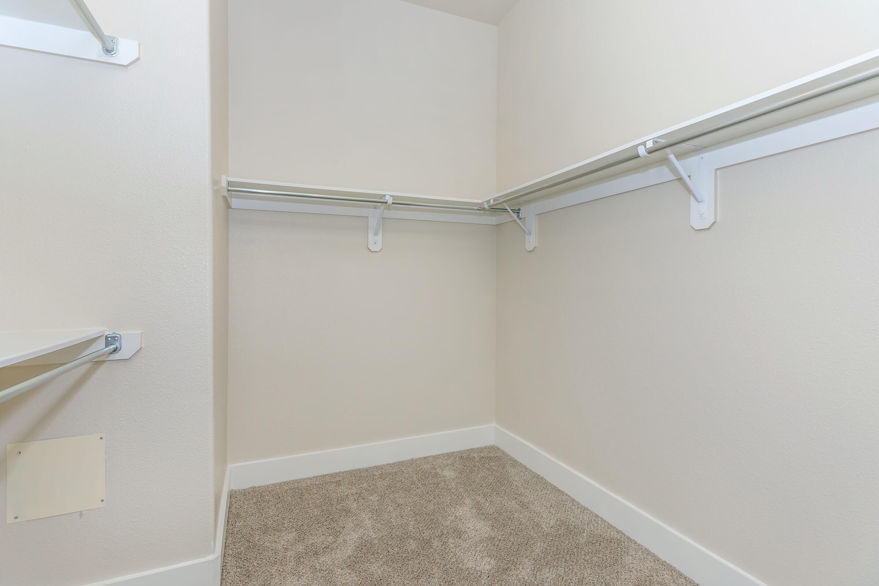
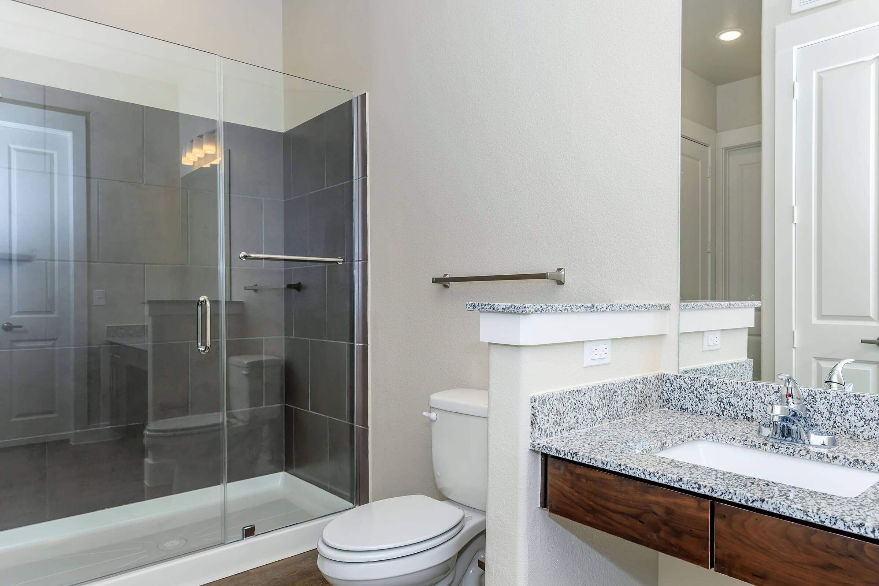
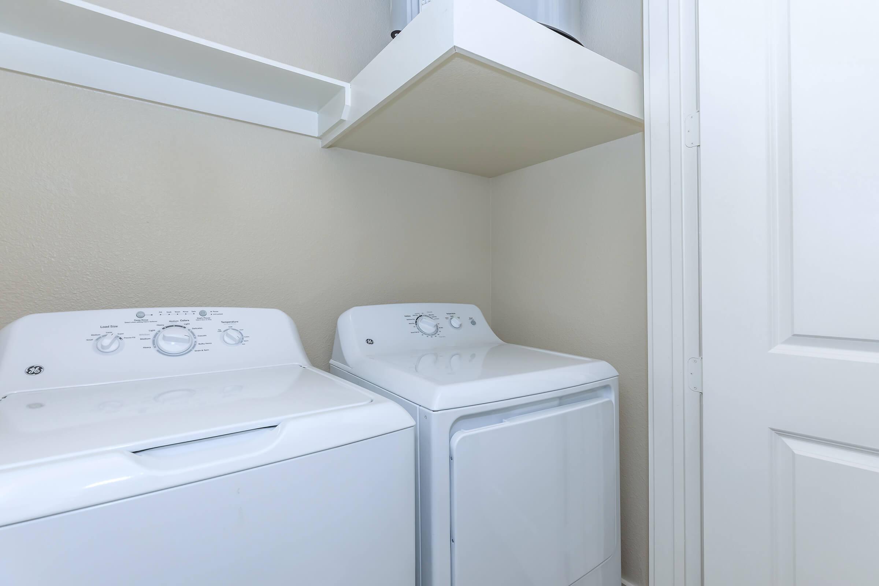
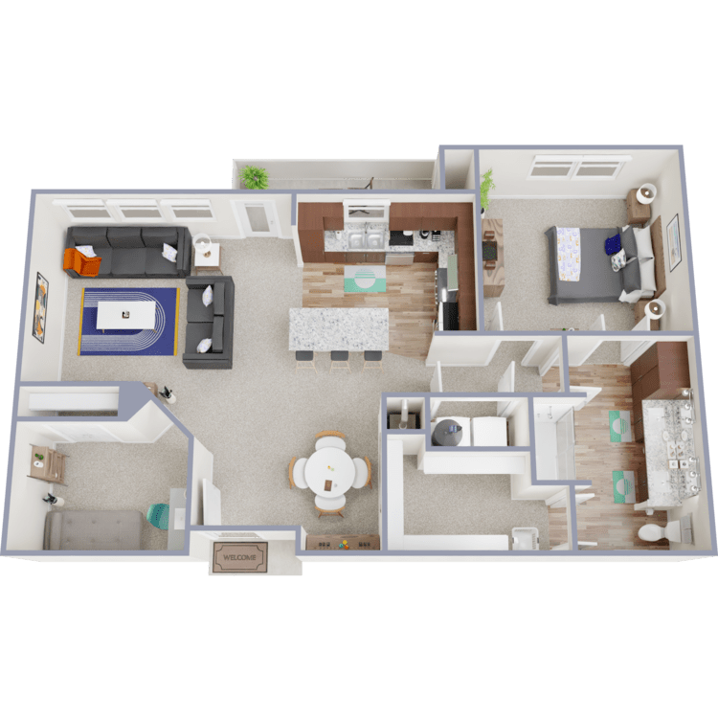
C1 + Study
Details
- Beds: 1 Bedroom
- Baths: 1
- Square Feet: 1034
- Rent: $1930-$2230
- Deposit: Call for details.
Floor Plan Amenities
- 10Ft Ceilings
- 1st Floors have Fenced Yards and Faux Wood Floors
- All-electric Kitchen
- Balcony or Patio
- Cable Ready
- Carpeted Floors
- Ceiling Fans
- Central Air and Heating
- Accessible Homes and Amenities
- Dishwasher
- Home Work Niche
- Microwave
- Mini Blinds
- Pantry
- Refrigerator
- Views Available
- Walk-in Closets
- Washer and Dryer in Home
* In Select Apartment Homes
Floor Plan Photos
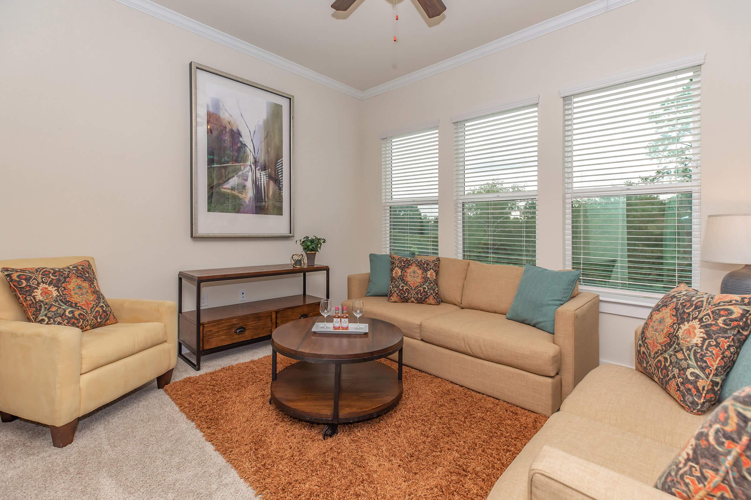
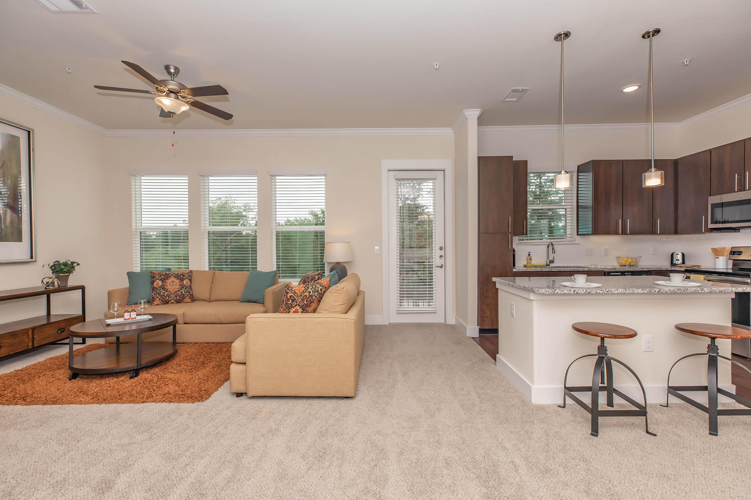
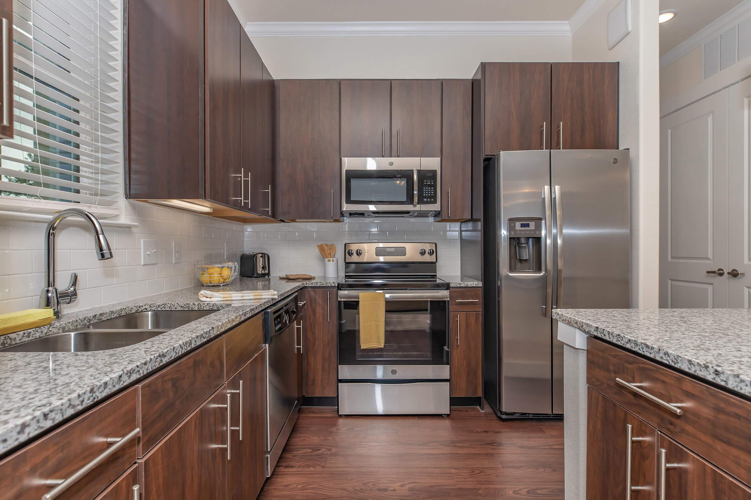
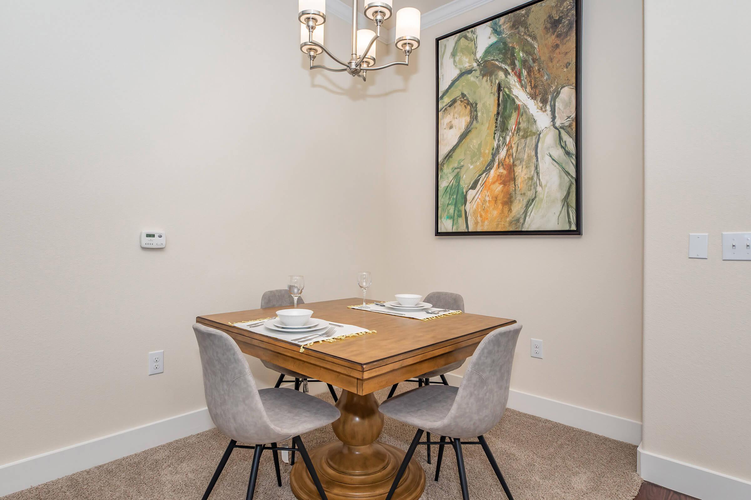
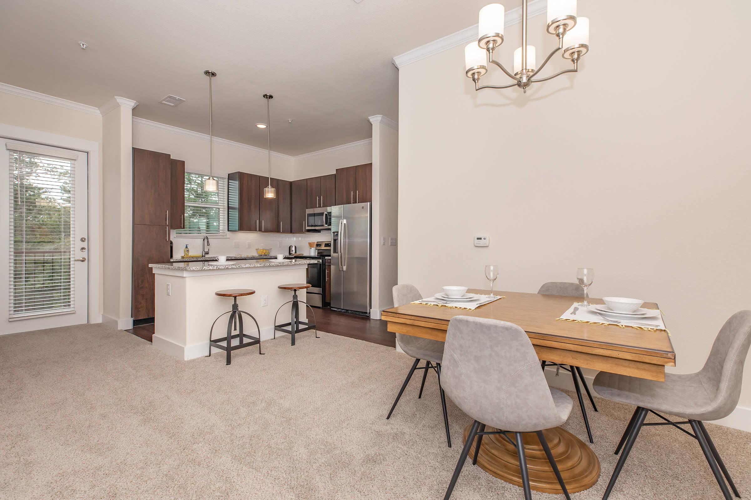
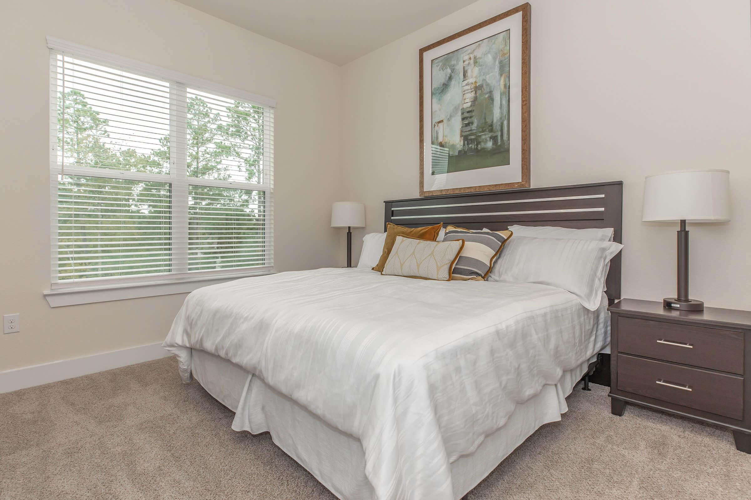
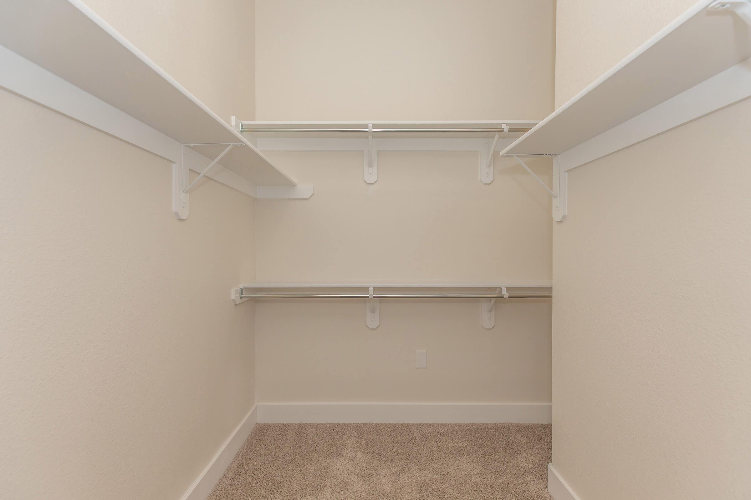
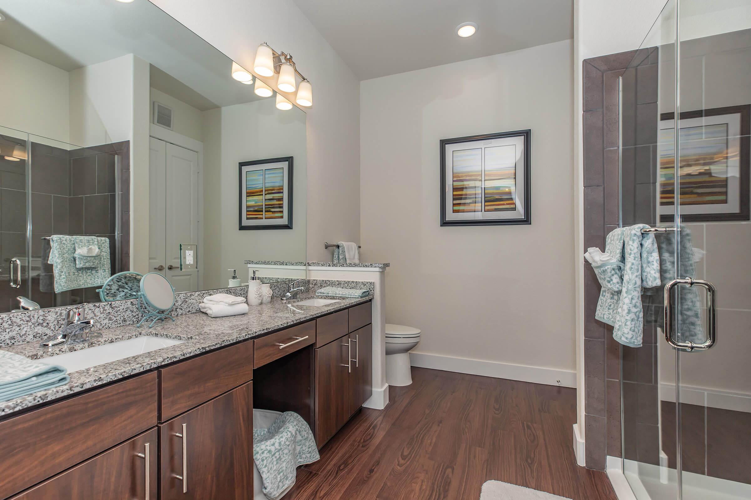
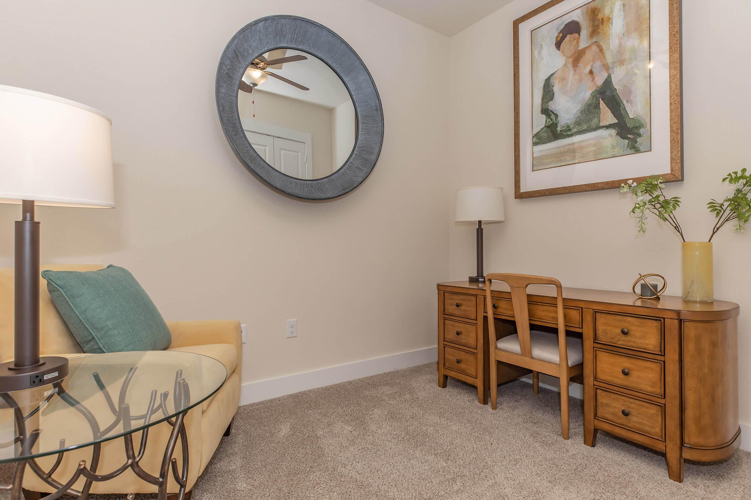
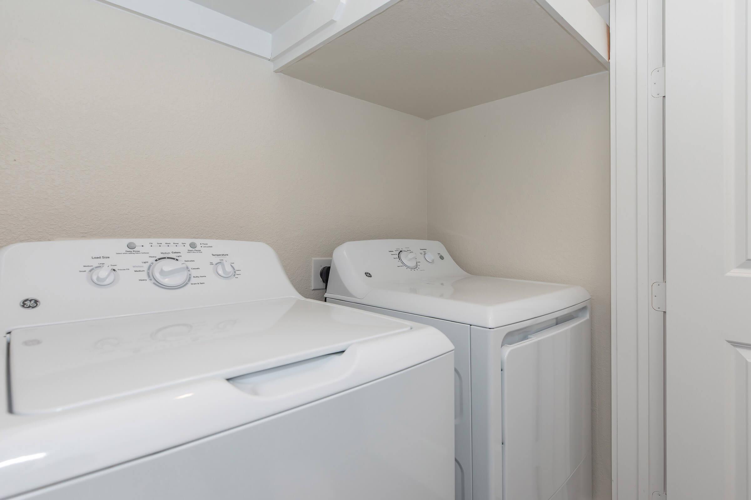
2 Bedroom Floor Plan
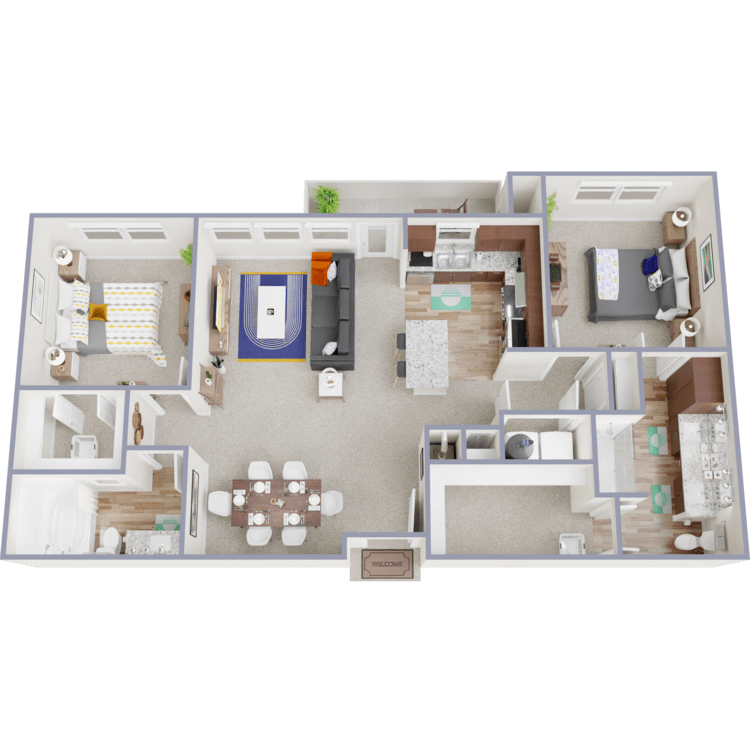
D1
Details
- Beds: 2 Bedrooms
- Baths: 2
- Square Feet: 1163-1173
- Rent: $2203-$2438
- Deposit: $99
Floor Plan Amenities
- 10Ft Ceilings
- 1st Floors have Fenced Yards and Faux Wood Floors
- All-electric Kitchen
- Balcony or Patio
- Cable Ready
- Carpeted Floors
- Ceiling Fans
- Central Air and Heating
- Accessible Homes and Amenities
- Dishwasher
- Microwave
- Mini Blinds
- Pantry
- Refrigerator
- Views Available
- Walk-in Closets
- Washer and Dryer in Home
* In Select Apartment Homes
Floor Plan Photos
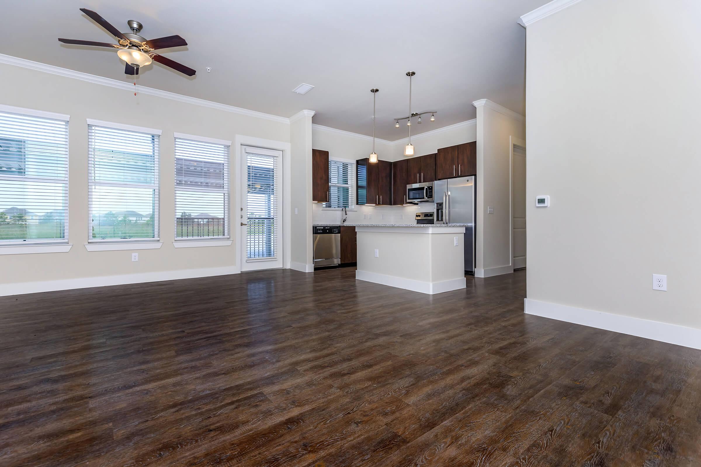
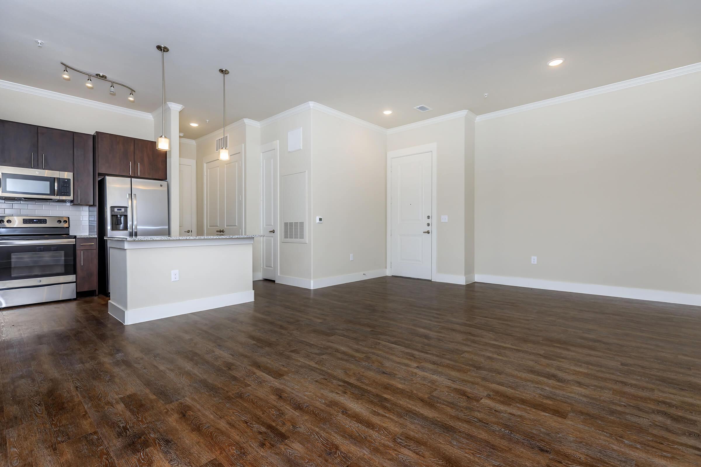
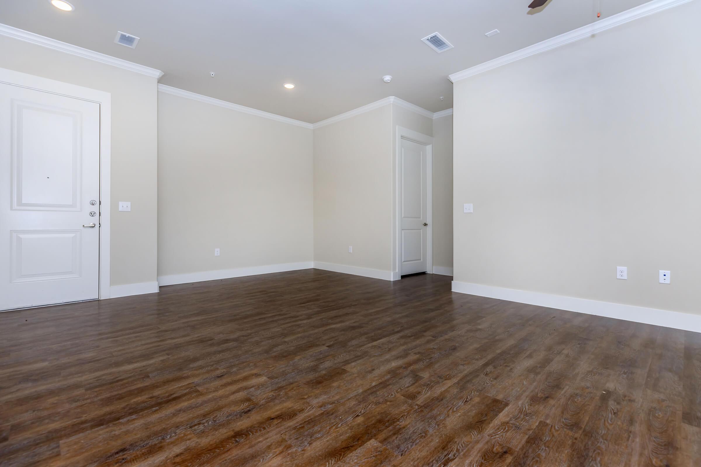
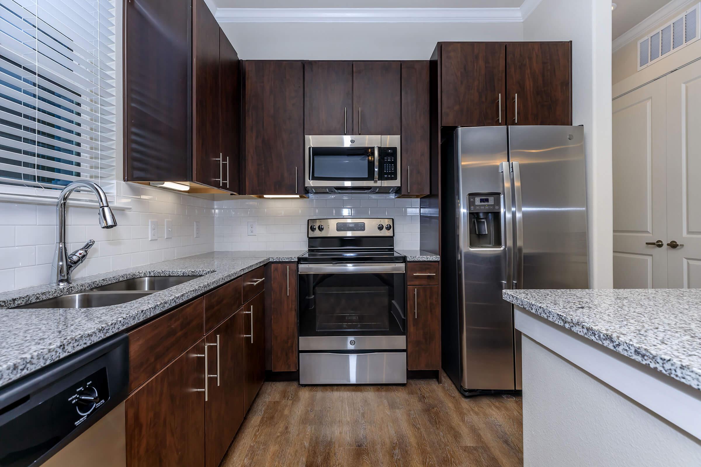
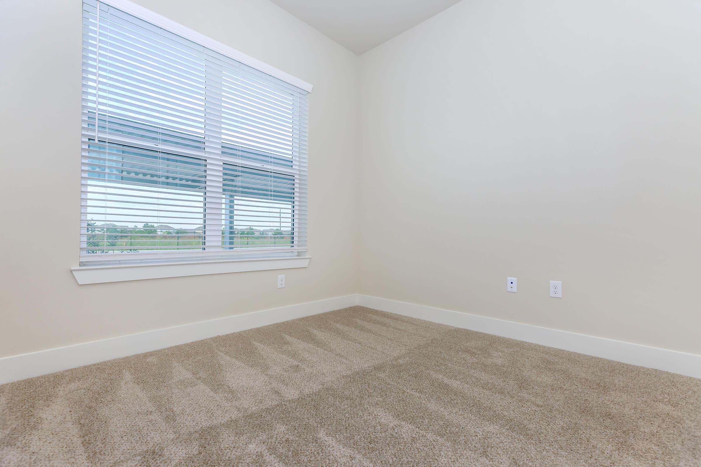
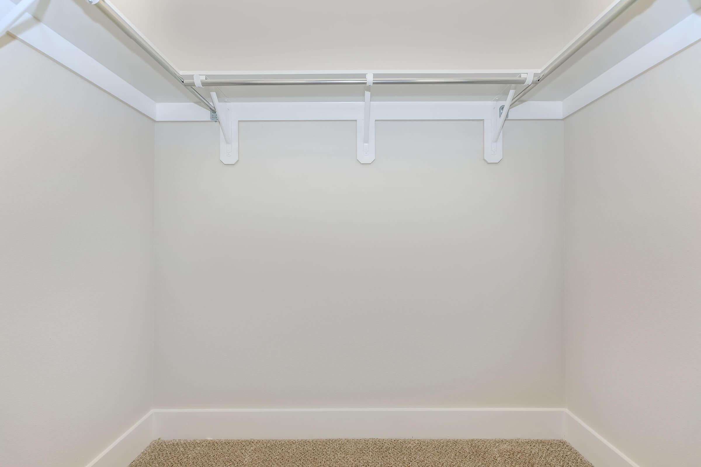
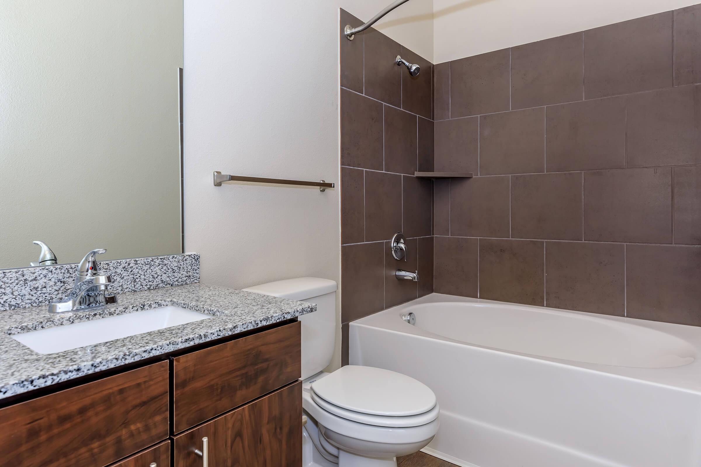
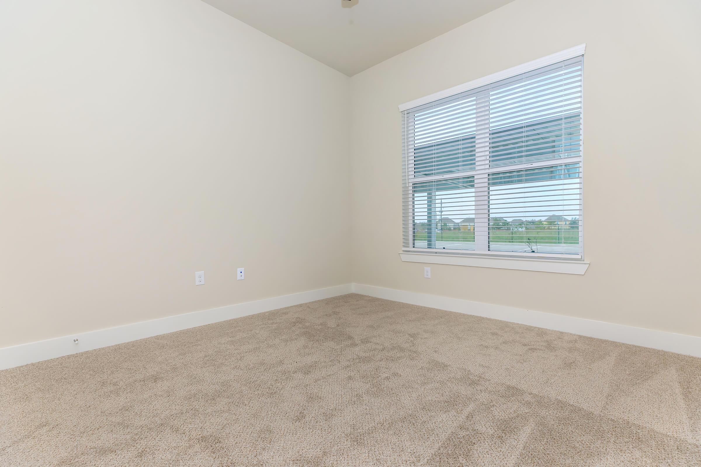
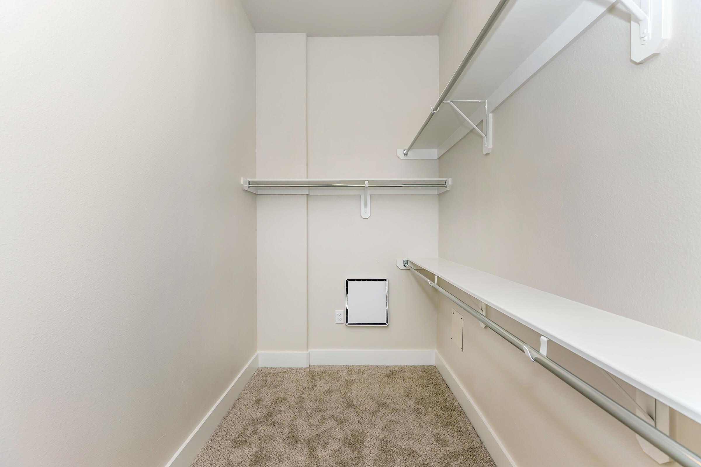
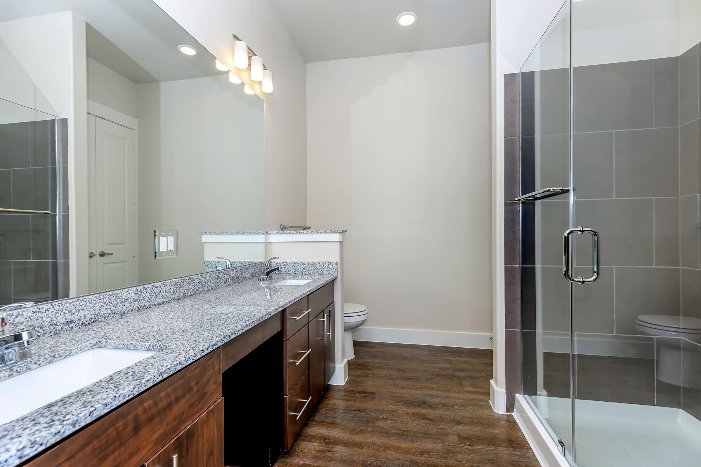
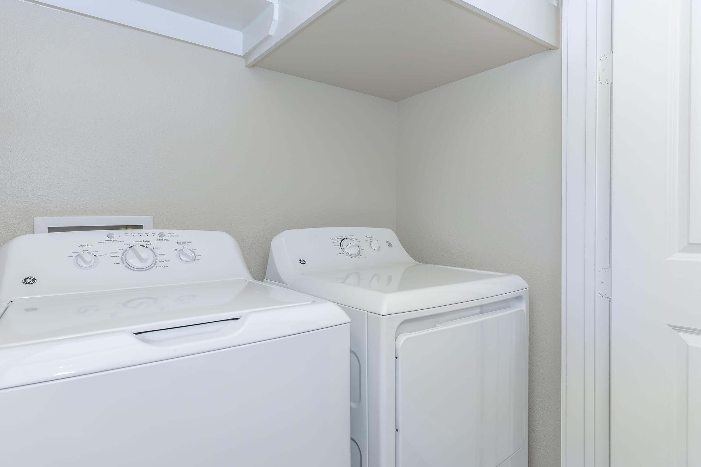
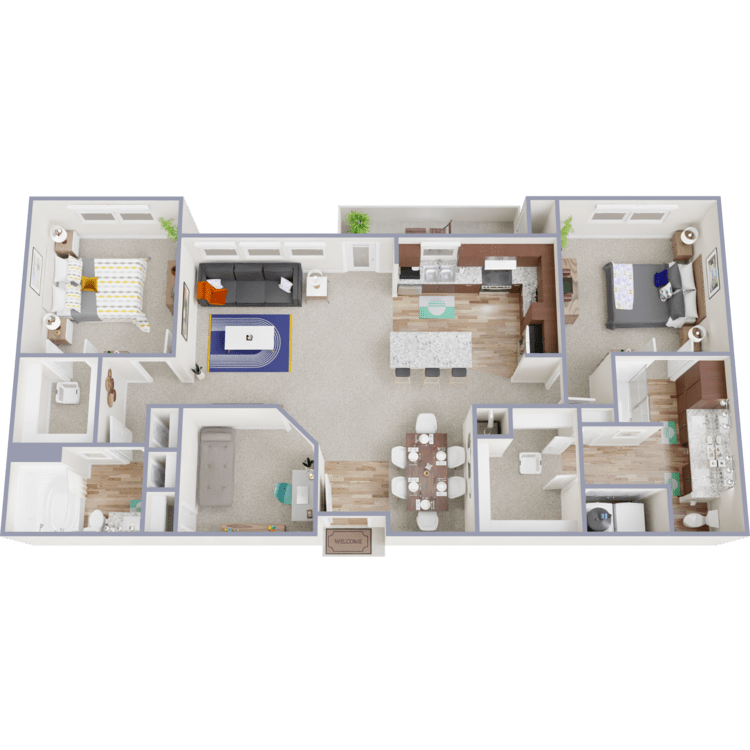
E1 2 Bed + Study
Details
- Beds: 2 Bedrooms
- Baths: 2
- Square Feet: 1368
- Rent: $2527
- Deposit: Call for details.
Floor Plan Amenities
- 10Ft Ceilings
- 1st Floors have Fenced Yards and Faux Wood Floors
- All-electric Kitchen
- Balcony or Patio
- Cable Ready
- Carpeted Floors
- Ceiling Fans
- Central Air and Heating
- Den or Study
- Accessible Homes and Amenities
- Dishwasher
- Microwave
- Mini Blinds
- Pantry
- Refrigerator
- Views Available
- Walk-in Closets
- Washer and Dryer in Home
* In Select Apartment Homes
Floor Plan Photos
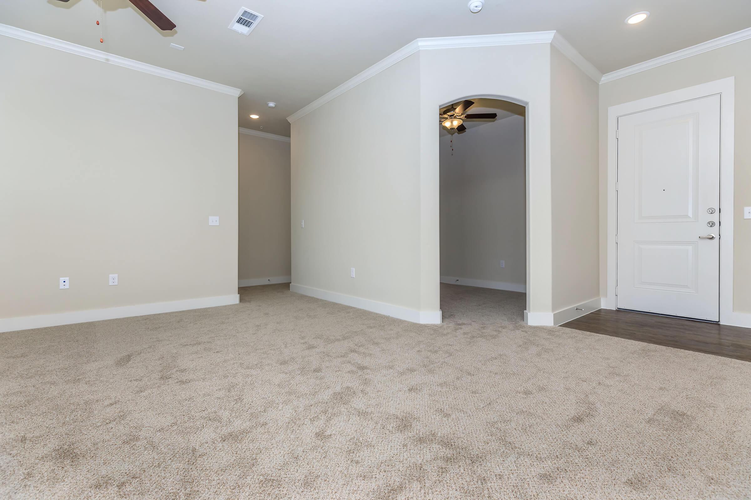
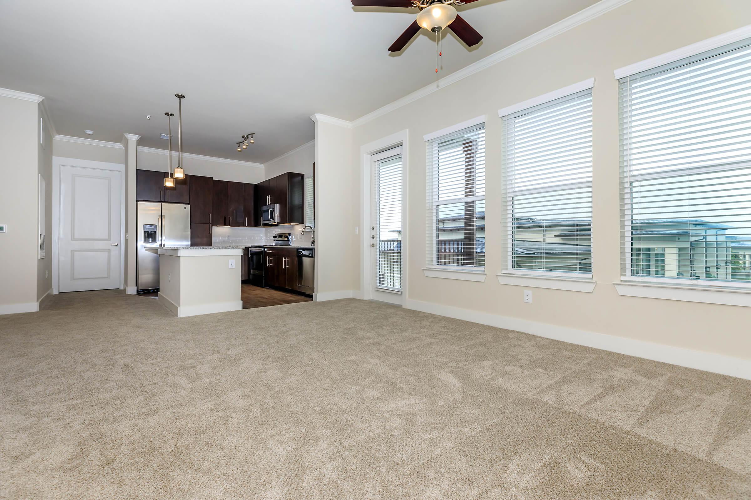
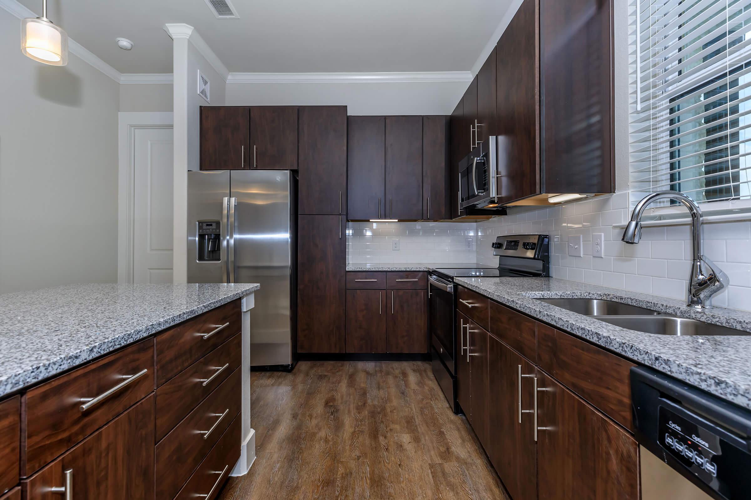
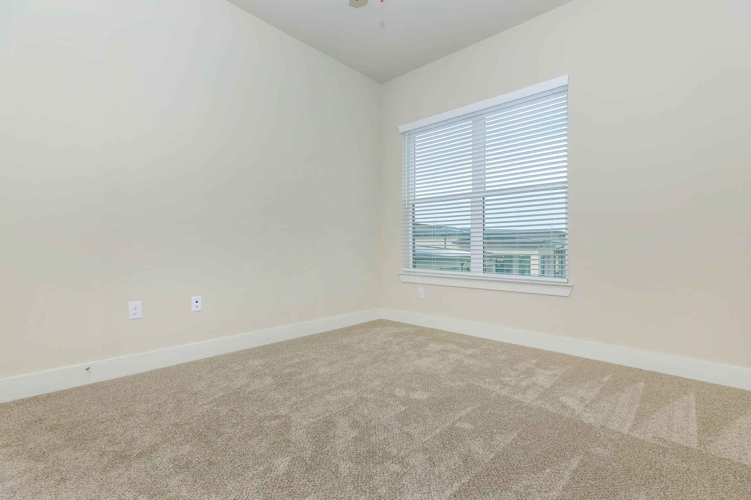
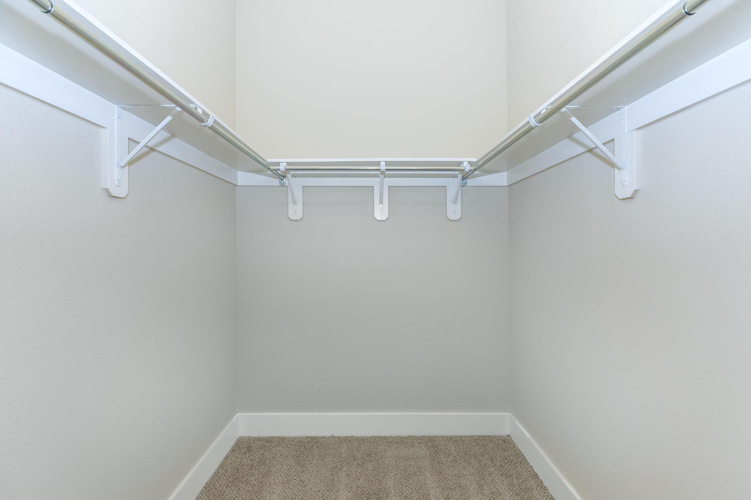
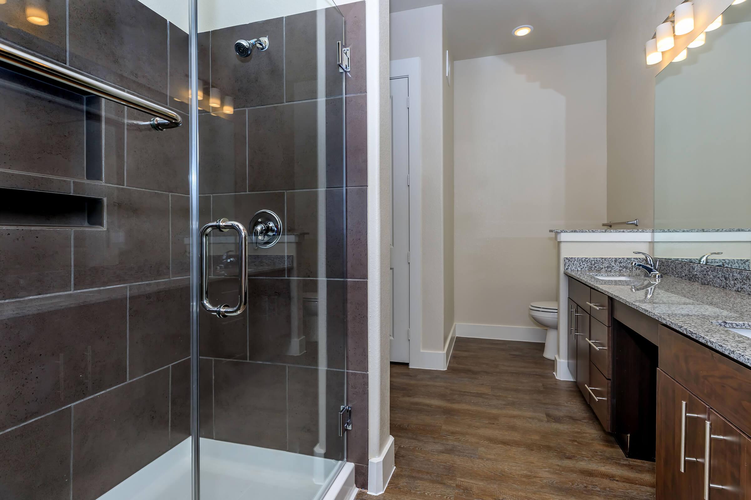
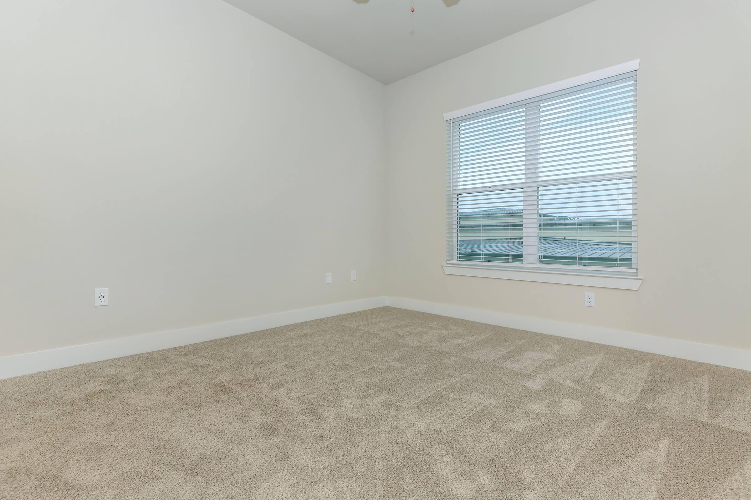
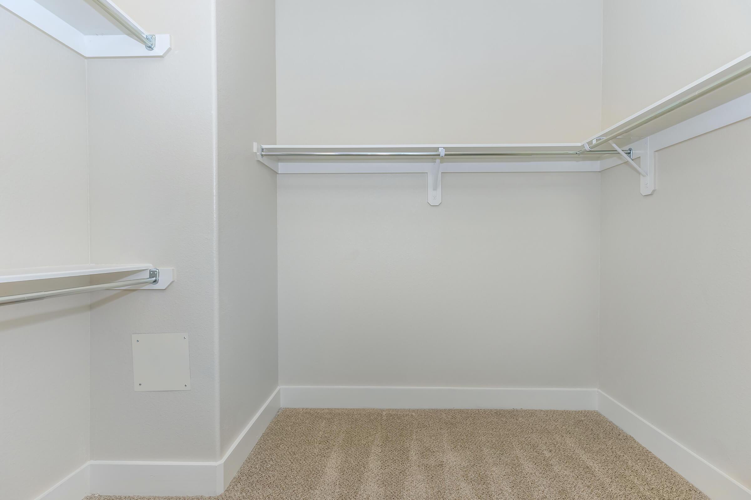
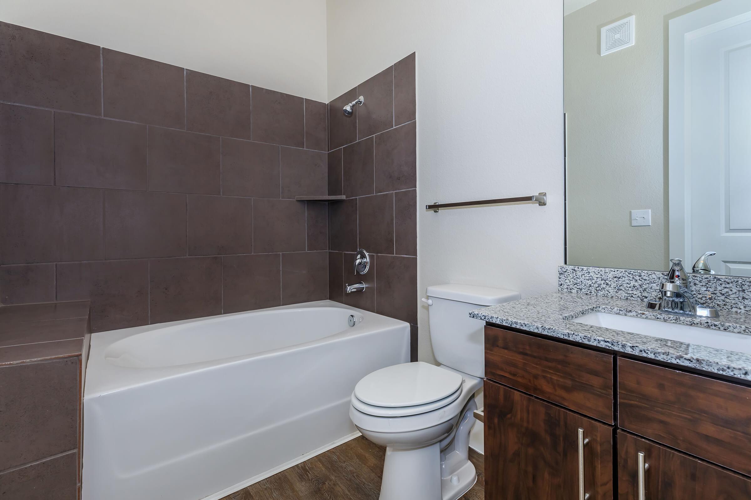
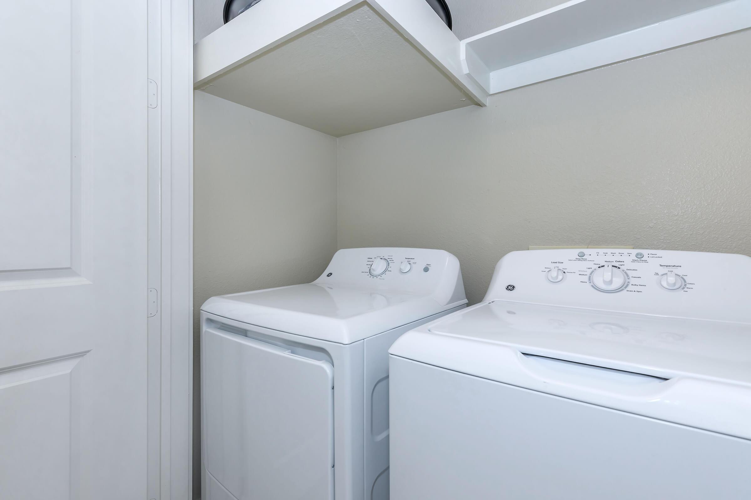
Show Unit Location
Select a floor plan or bedroom count to view those units on the overhead view on the site map. If you need assistance finding a unit in a specific location please call us at 346-770-3987 TTY: 711.

Amenities
Explore what your community has to offer
Community Amenities
- 24-Hour Clubhouse Access
- Accessible Homes and Amenities
- Additional Storage
- Beautiful Landscaping
- Business Center/Library
- Controlled Access Building
- Copy Service
- Covered Parking
- Dog Park
- Easy Access to Freeways
- Easy Access to Shopping
- Elevators
- Game Room
- Garage
- Gated Access
- Guest Parking
- High-speed Internet Access
- Intrusion Alarm Available
- Movie Room
- Multi-purpose Room
- 24-Hour Emergency Maintenance
- On-site Maintenance
- Package Delivery Service
- Picnic Area with Barbecue
- Public Parks Nearby
- Putting Green
- Shimmering Swimming Pool
- Short-term Leasing Available
- State-of-the-art Fitness Center
Apartment Features
- 10Ft Ceilings
- 1st Floors have Fenced Yards and Faux Wood Floors
- All-electric Kitchen
- Balcony or Patio
- Cable Ready
- Carpeted Floors
- Ceiling Fans
- Central Air and Heating
- Den or Study*
- Accessible Homes and Amenities
- Dishwasher
- Microwave
- Mini Blinds
- Pantry
- Refrigerator
- Views Available
- Walk-in Closets
- Washer and Dryer in Home
* In Select Apartment Homes
Pet Policy
Pets Welcome Upon Approval. $250 Non-refundable Pet Fee and $250 Pet Deposit per pet due at move-in. $20 a month pet rent per pet. No aggressive breeds allowed. Please call for details. Pet Amenities: Bark Park Pet Waste Stations
Photos
Amenities
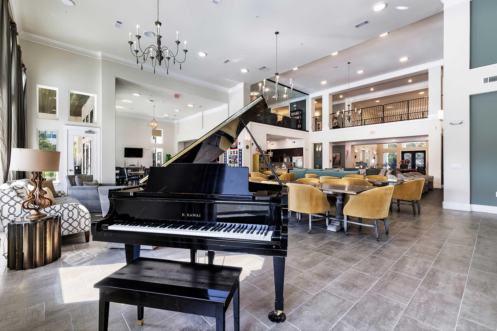
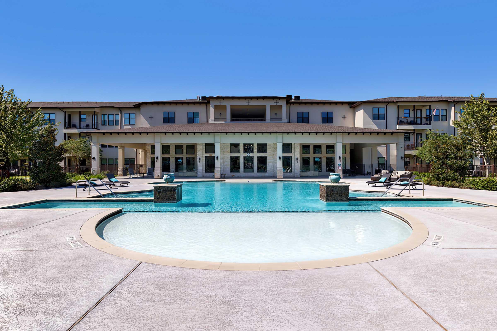
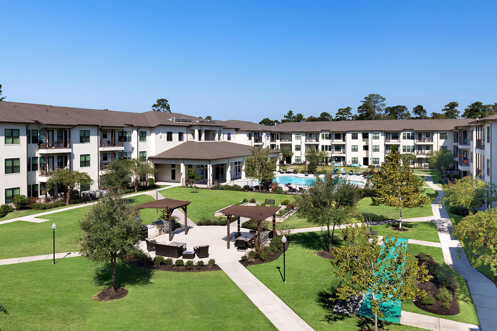
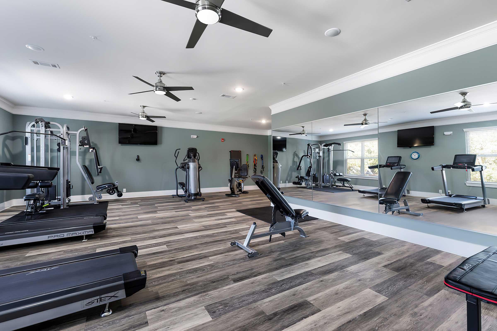
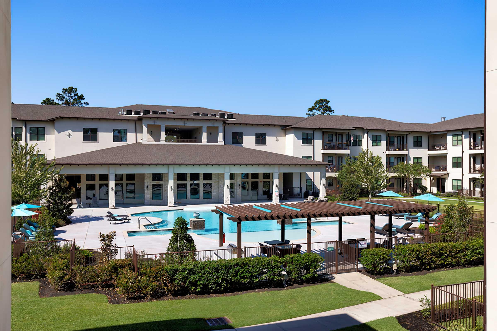
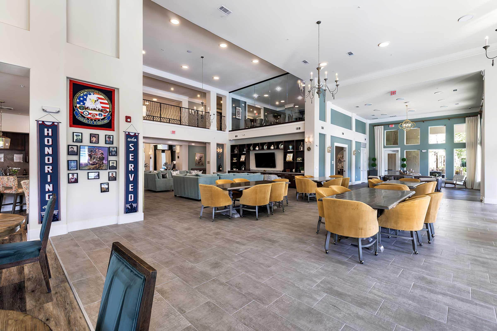
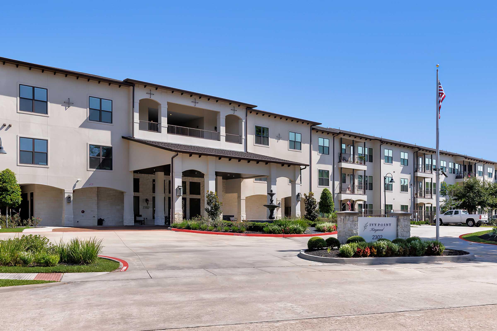
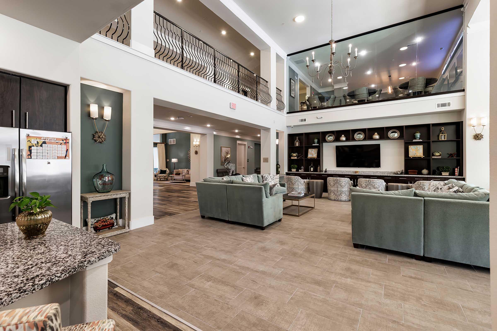
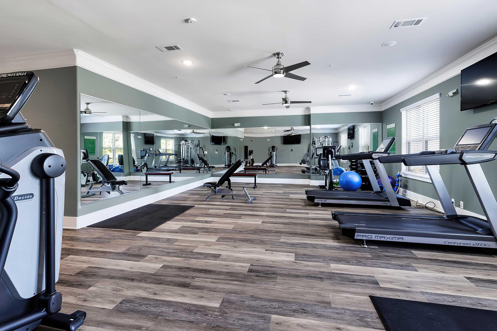
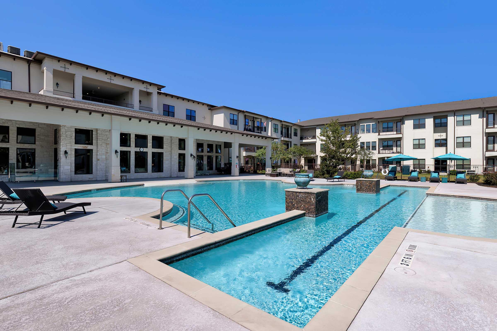
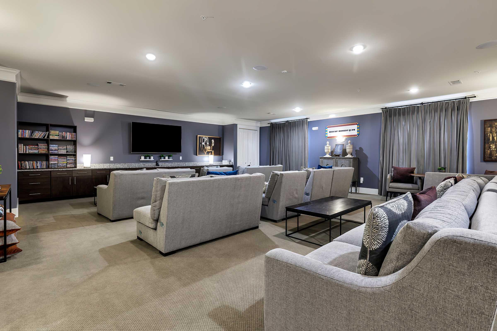
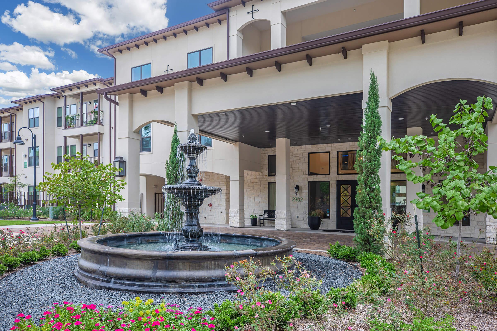
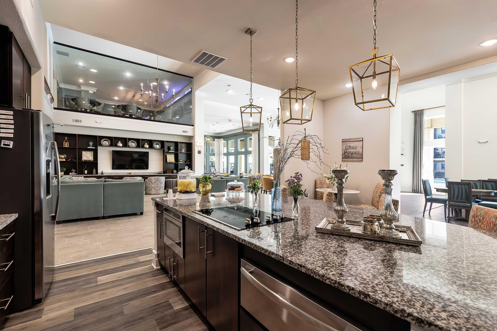
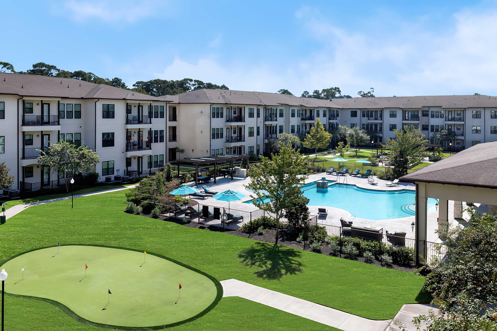
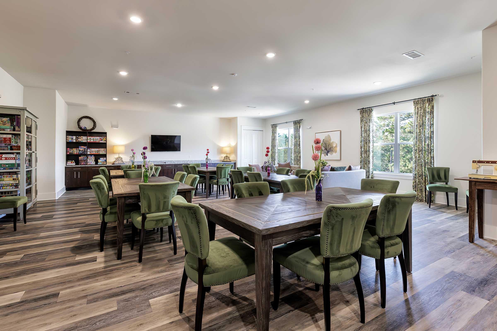
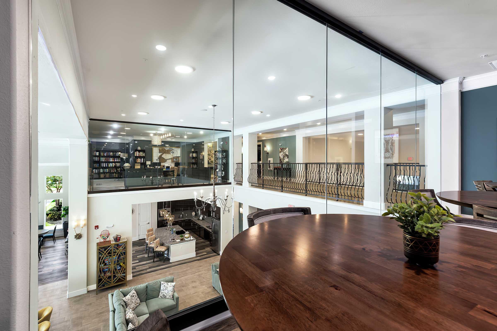
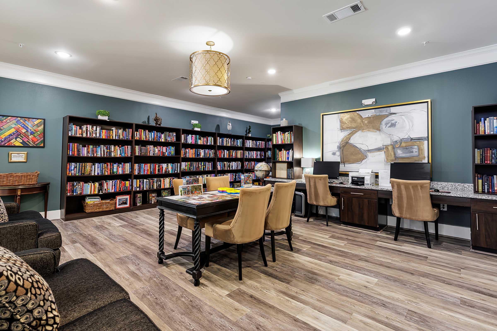
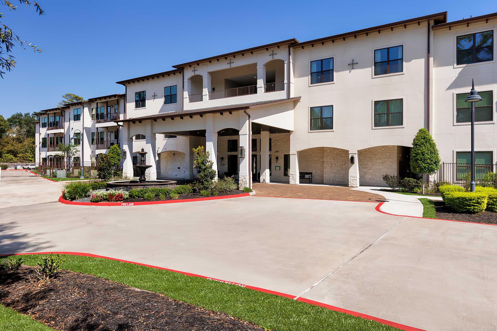
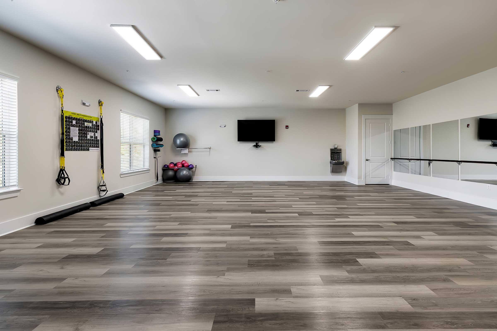
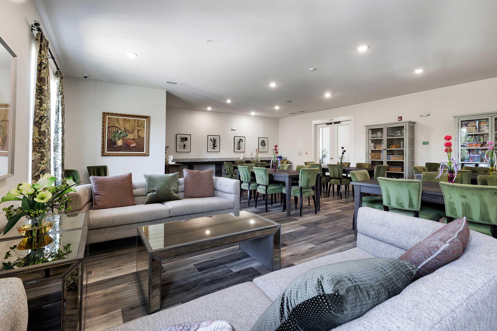
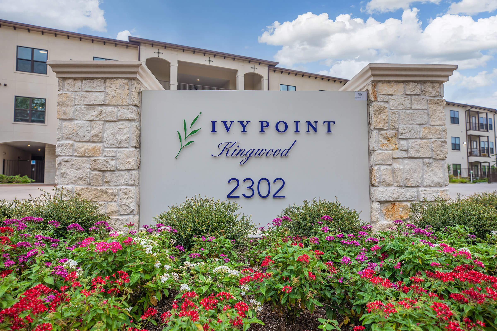
Interior Spaces
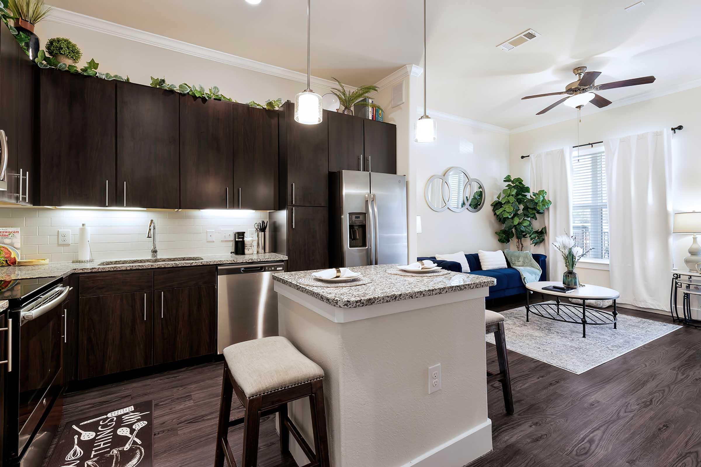
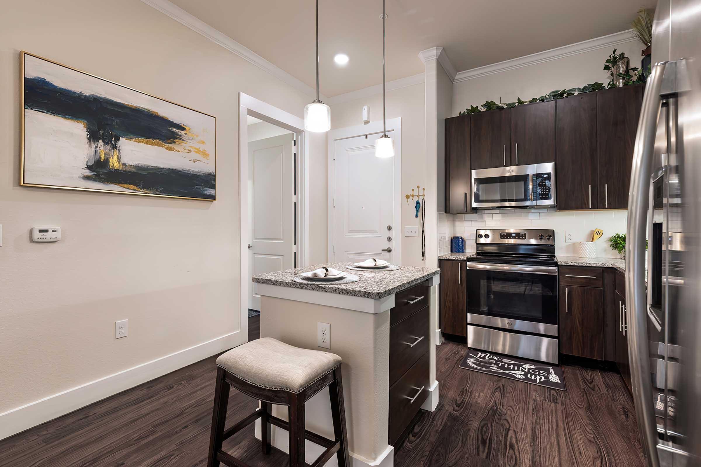
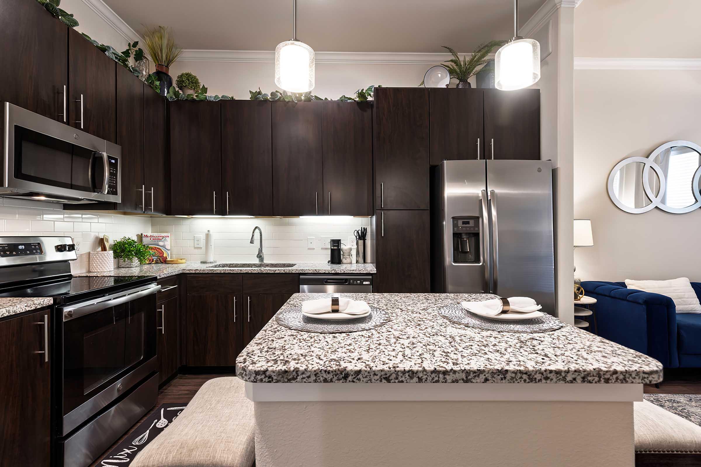
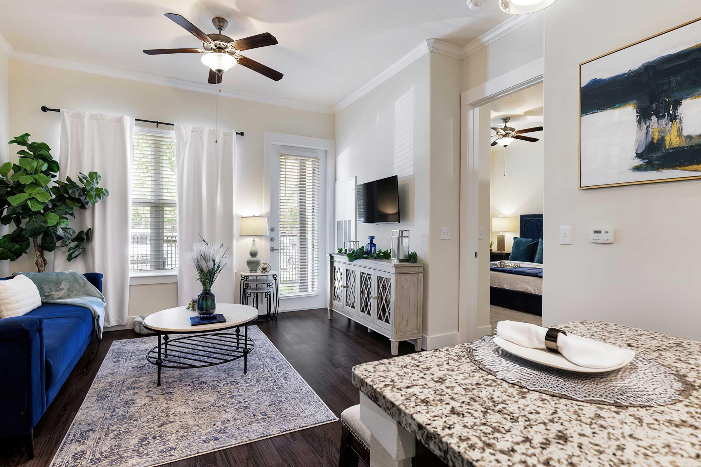
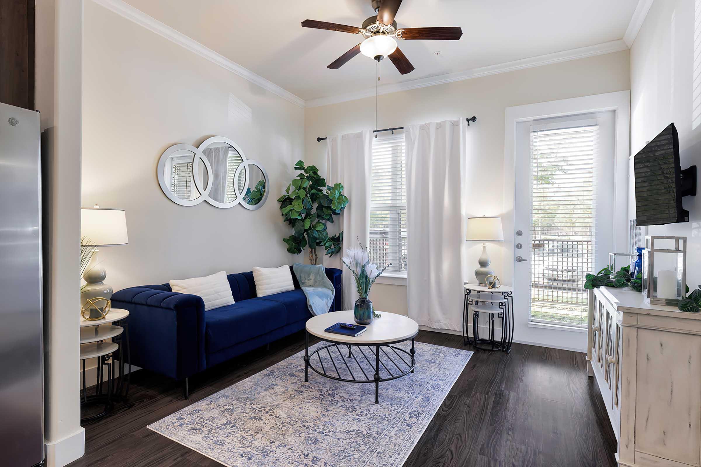
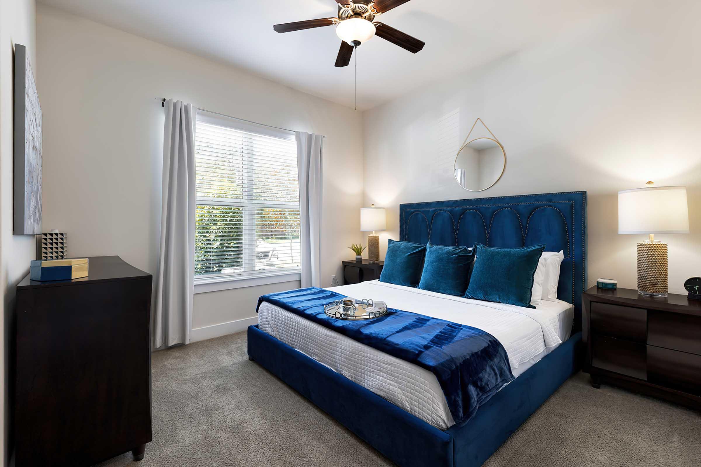
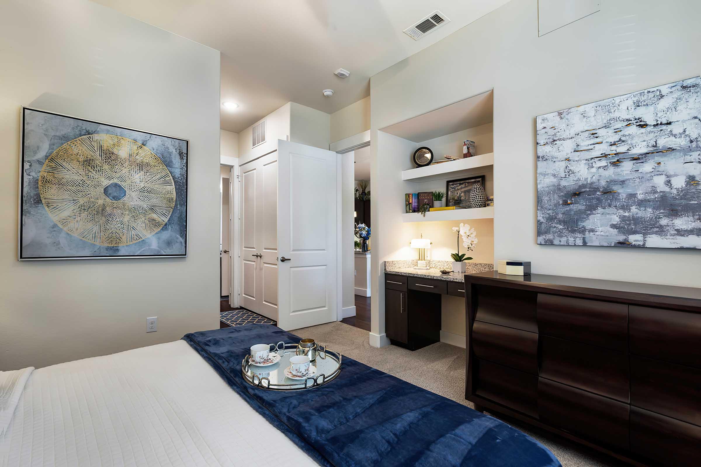
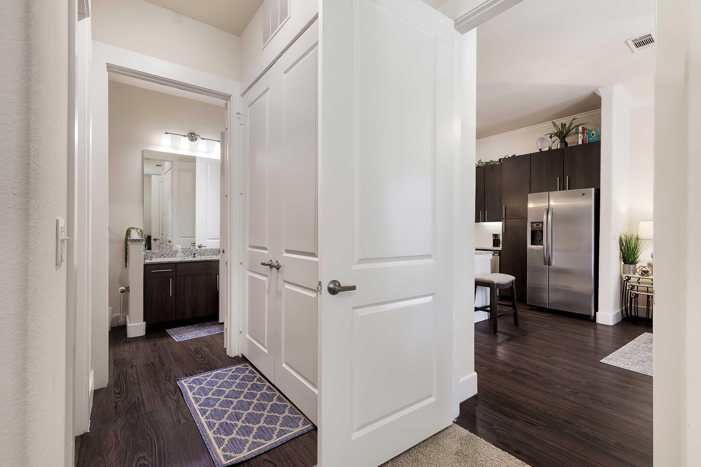
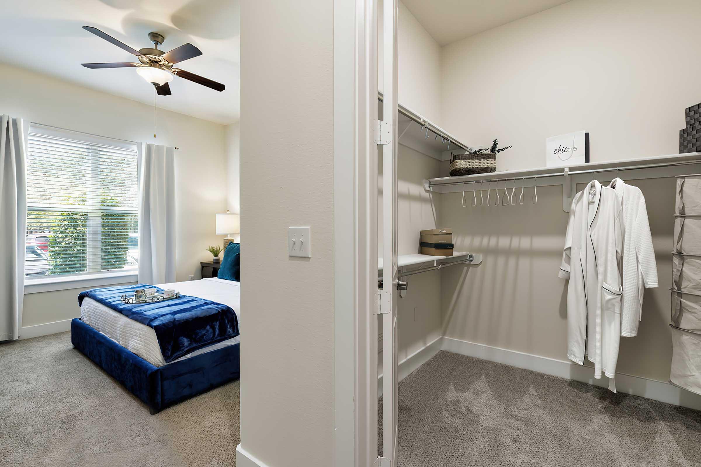
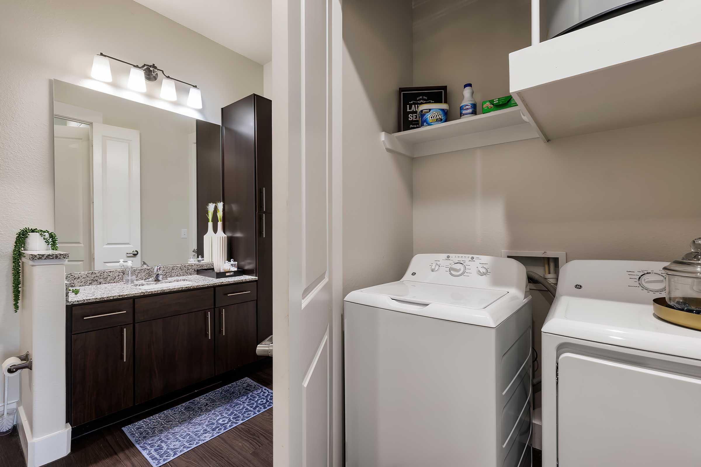
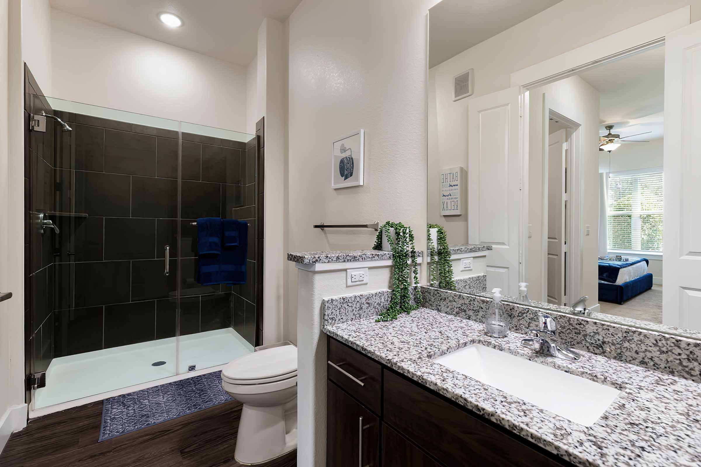
Neighborhood
Points of Interest
Ivy Point Kingwood
Located 2302 Ladbrook Drive Kingwood, TX 77339Bank
Entertainment
Fitness Center
Grocery Store
Miscellaneous
Park
Post Office
Restaurant
Salons
Shopping
Shopping Center
Contact Us
Come in
and say hi
2302 Ladbrook Drive
Kingwood,
TX
77339
Phone Number:
346-770-3987
TTY: 711
Office Hours
Monday through Friday: 8:00 AM to 5:00 PM. Saturday and Sunday: Closed.